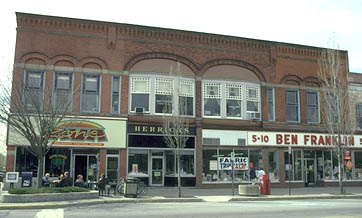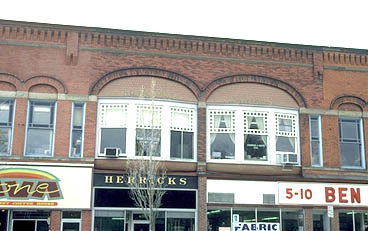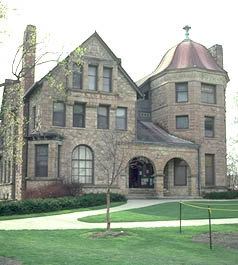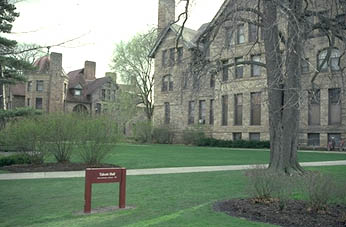
The different brick used for each section of the structure is a visual record of the three years it took to complete it. All sections of the building use Weary and Kramer’s architectural styling, the ornate brickwork corbelling, and the arches over paired oriel windows with colored glass around an expanse of clear glass, but the brick color changes.

As one of commercial Oberlin’s few
buildings designed by an architect, it is worth noting that Weary and
Kramer also designed Oberlin College’s Baldwin Hall and Talcott,
both in 1887, the year after the fire, and the year work began on the
Carpenter Block.

